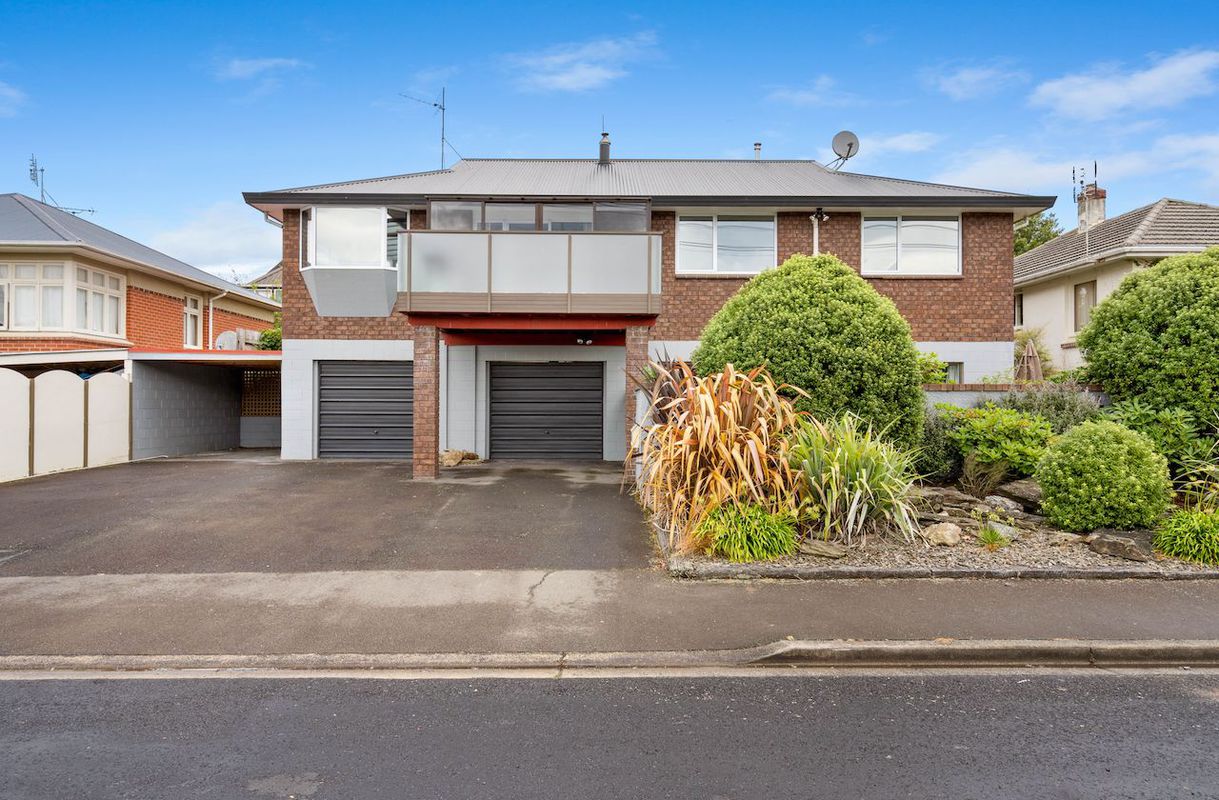29 Ben Lomond Drive, Mosgiel
| 4 Beds | 2 Baths | Approx 741 m² | Approx 251 m² | 4 car spaces | 2 living areas |

Every aspect of this beautiful new 251m2 home showcases thoughtful design with an attention to detail. The highly functional kitchen features walk-in pantry, dual eye level oven, induction hob, engineered stone bench, abundant power points, and classy decor. A well proportioned open plan dining/living with picturesque vista has access to the private patio through stacker doors. Flow to the adjoining lounge/media room is ideal, with cavity sliders; both the living and lounge rooms have entry from the foyer. Premium ducted heat/cool central heating system, powered by a high capacity heat pump, provides consistent comfort throughout. The main bedroom has well appointed walk-in wardrobe; underfloor heating in the ensuite and quality tile finish. Family bathroom includes heated floor, bath, shower and tiling. With generous storage, double garage with area for a workbench, the section already landscaped and fenced, this home has it all for the discerning buyer.






1A Kennedy Road, Fairfield
| 4 beds | 1 bath | 5 car spaces |



This is the private website for Les Mortimer Real Estate - A Branch of Independent Agent Ltd - Licensed (REAA 2008)
2018 - 2025 | Les Mortimer , All Rights Reserved | Privacy Policy. Powered by Eagle Software