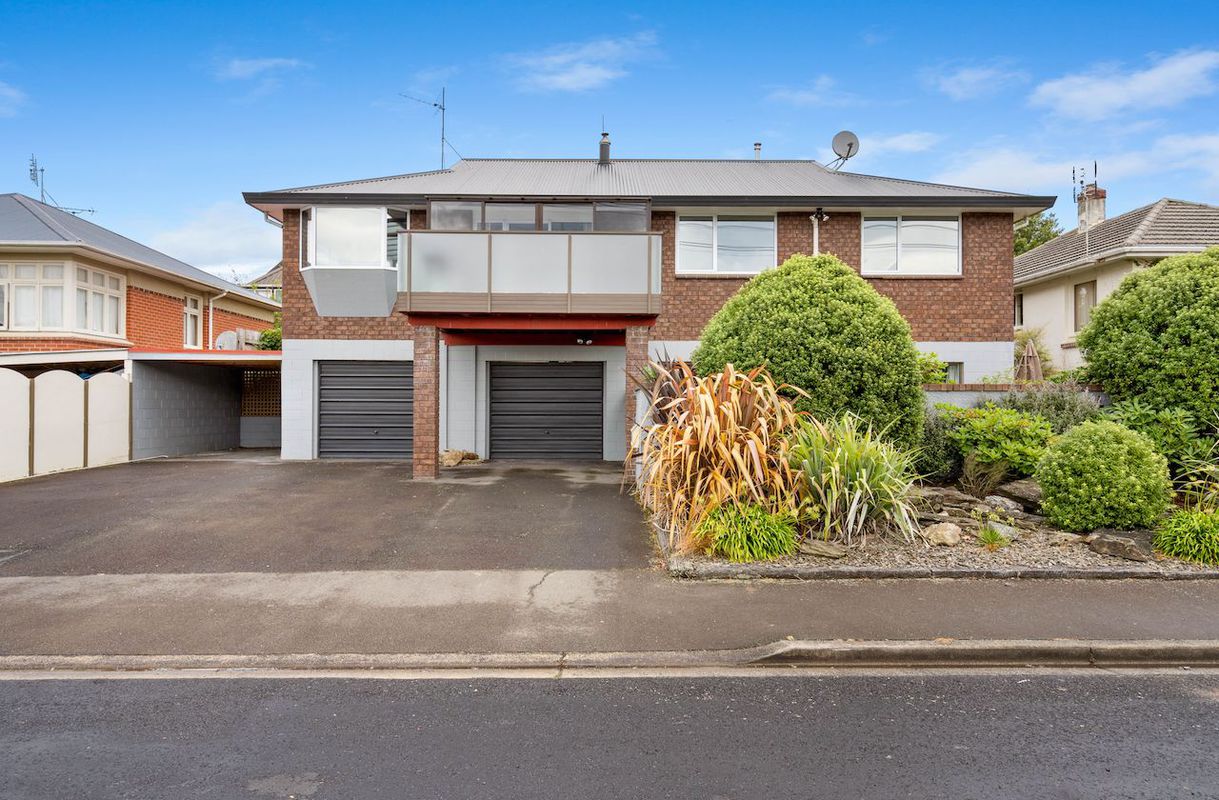Mosgiel
| 4 Beds | 1 Bath | Approx 604 m² | Approx 140 m² | 2 car spaces | 2 living areas |

Sun simply pours in through the large wrap around windows in this solid summerhill stone 1970’s home. It has incredible green views, lots of sun, a big private yard, and a warm, inviting family vibe.
It’s always a huge bonus having 2 living areas where families can spread out and relax. The main living room has lots of character with exposed timber beams and glass panels and plenty of space for a big comfy lounge suite, then just around the corner there is a second living/conservatory space as well.
This gorgeous sunny conservatory has big bay windows that wrap around the room creating beautiful angles which add character and provide incredible views as well. You’ll love relaxing here in the warmth with a good book and a cup of tea, or playing games with the family.
The kitchen provides a burst of colour with vibrant lemon cabinetry and a dark green bench-top. It’s a well-thought out space and has fabulous, sleek modern appliances. The kitchen is open to the cosy dining area as well.
All 4 bedrooms are a good size with lots of light coming in through the big windows. They can comfortably house a double or queen bed, or single and a desk for the kids. The bathroom has both a shower and a bath and there’s a separate toilet as well. An added bonus is the open office alcove.
This is a great spot in popular Kinmont Park, near the Kinmont Park playground, close to several schools (it's in the East Taieri School zone), and only a few minutes drive to the heart of Mosgiel.
With two heat pumps you'll enjoy comfort throughout all seasons. There's also the convenience of a large basement.
Affordable, attractive with lots of space both inside and outside, this is a home where you can raise your family and create lots of wonderful memories together.





1A Kennedy Road, Fairfield
| 4 beds | 1 bath | 5 car spaces |



This is the private website for Les Mortimer Real Estate - A Branch of Independent Agent Ltd - Licensed (REAA 2008)
2018 - 2025 | Les Mortimer , All Rights Reserved | Privacy Policy. Powered by Eagle Software