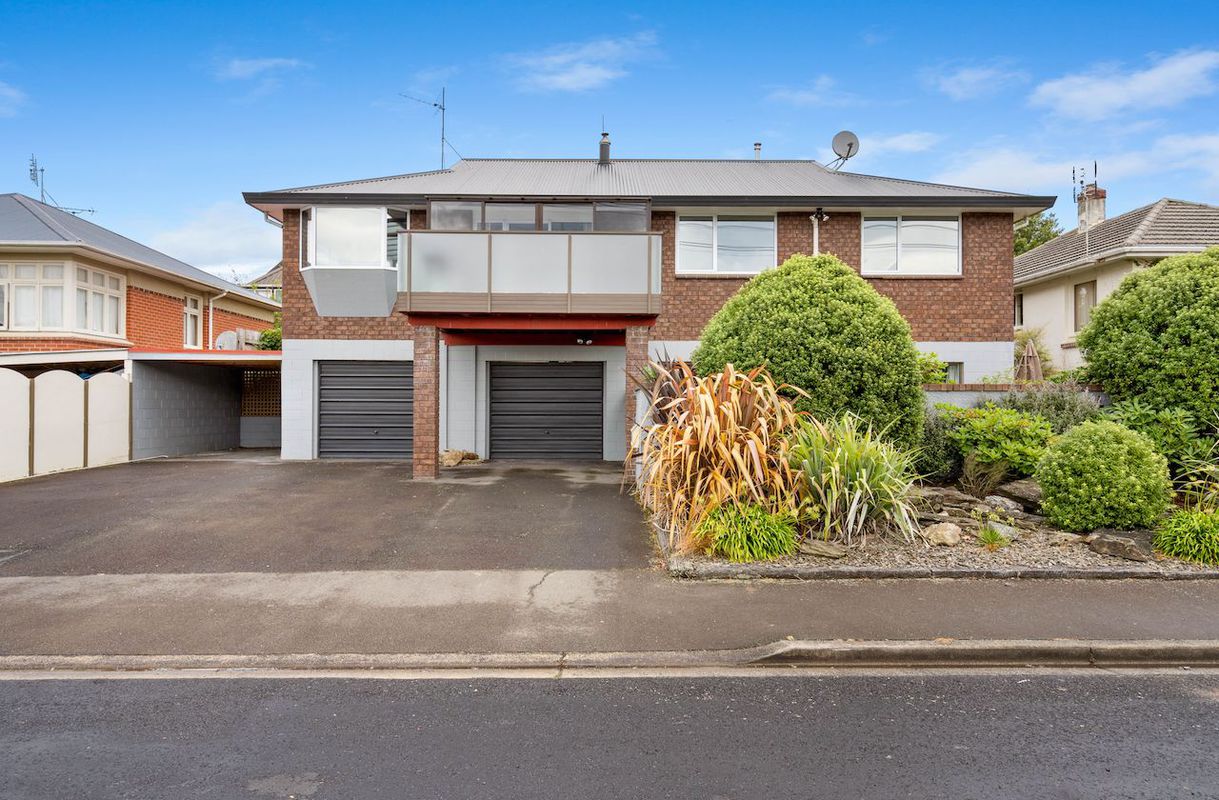Green Island
| 3 Beds | 2 Baths | Approx 4345 m² | Approx 130 m² | 5 car spaces | 1 living area |

Located on a generous 4,345 square metre section (more or less), and being very close to the Green Island shopping centre and amenities, Island Park Reserve and Golf Club, Blackhead Surfing Beach, and an easy drive to Dunedin City, ensures this attractive home and garden haven will appeal to a wide range of buyers.
The home is double glazed, has a heat pump, and is beautifully elevated for all day sun, with a magnificent outlook over the unique grounds. The children and their pets will love this section, it’s a great place to play ball or build huts etc. A mix of established garden plots, shrubs, mature trees, and a pond are all thoroughly enjoyed by the bird life, and add to the relaxing lifestyle this property provides.
Come in and take a look around this beautiful home. The expansive open plan living room, with deck access, feels warm and inviting. It has a lovely neutral colour scheme, and gallery style walls for displaying your favourite artwork. It’s easy to imagine spending time here with friends and family.
There’s a great space for your dining table towards the kitchen where you can enjoy shared meals together. Dark and light tones work well together in this spacious U- shaped kitchen. It has ample bench space for easy meal prep, lots of storage and well placed windows.
All 3 bedrooms have wonderful views, and stylish roman blinds, with each room being generously sized to easily accommodate a queen bed. The main bedroom comes complete with an en-suite. There is also a family bathroom with bath and shower, plus a separate w/c.
The exterior of this home is low maintenance brick, as is the large double garage/workshop. With off street parking for many vehicles and a carport, family and visitors are equally well catered for. This attractively presented home is beautifully set within its park like grounds and will be very popular so prompt viewing is highly recommended.



Heat Pump



1A Kennedy Road, Fairfield
| 4 beds | 1 bath | 5 car spaces |



This is the private website for Les Mortimer Real Estate - A Branch of Independent Agent Ltd - Licensed (REAA 2008)
2018 - 2025 | Les Mortimer , All Rights Reserved | Privacy Policy. Powered by Eagle Software